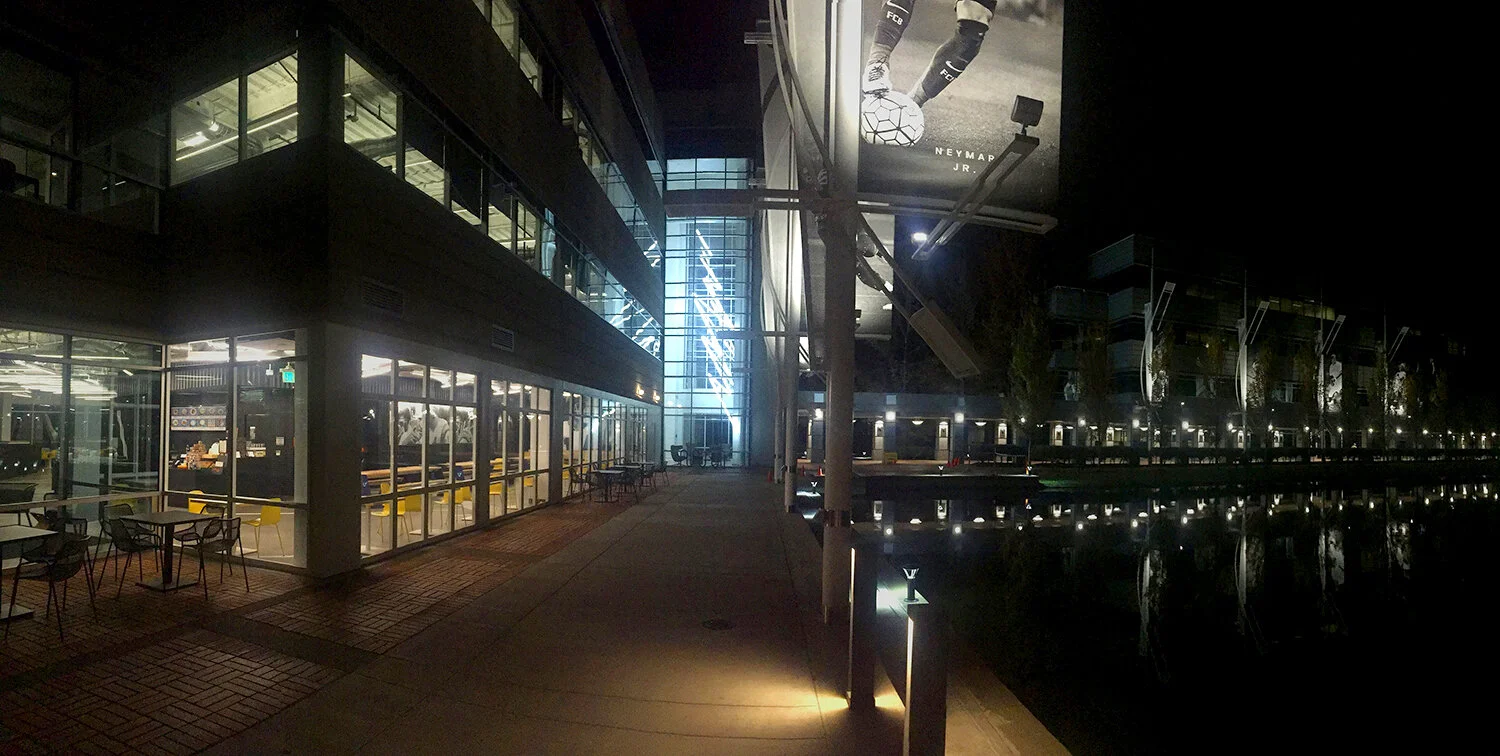
Dan Fouts building
Total renovation and rebranding of the Dan Fouts building, cornerstone of Nike WHQ. We transformed the 85,000 square foot office building into a new campus hub, with an open first floor and flexible workspaces on the upper levels.

Main entrance at night

A lightning bolt for the greatest-ever San Diego Charger

Eight-foot diameter steel floor seal (Dan Fouts's teammates called him, politely, "Mister Fouts in Charge")

Programmable message board

View from the lake

Dan Fouts, gridiron, new doors

Coach Don Coryell

Open first floor public space

Focus rooms

Hand-painted mural in top floor library

Private meeting space with Dan Fouts exhibit
COLLABORATORS
Creative direction: Courtney Blommer
Additional design: Mark Searcy
Workplace design: Jennie Perlmutter
Project management: Mattie Fowler
Architecture: Holst
Custom engineering: Axiom
Light art: Jun Ong